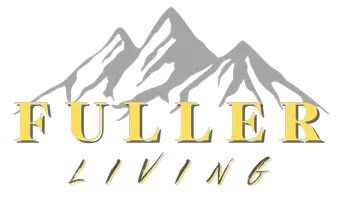4 Beds
3 Baths
2,491 SqFt
4 Beds
3 Baths
2,491 SqFt
Key Details
Property Type Single Family Home
Sub Type Single Family Residence
Listing Status Active
Purchase Type For Sale
Square Footage 2,491 sqft
Price per Sqft $296
Subdivision Villa Del Sol
MLS Listing ID 2061529
Style Tri/Multi-Level
Bedrooms 4
Full Baths 2
Half Baths 1
Construction Status Blt./Standing
HOA Y/N No
Abv Grd Liv Area 1,832
Year Built 1978
Annual Tax Amount $3,220
Lot Size 10,890 Sqft
Acres 0.25
Lot Dimensions 0.0x0.0x0.0
Property Description
Location
State UT
County Salt Lake
Area Sandy; Alta; Snowbd; Granite
Zoning Single-Family
Rooms
Basement Full
Primary Bedroom Level Floor: 2nd
Master Bedroom Floor: 2nd
Interior
Interior Features Granite Countertops
Heating Forced Air, Gas: Central
Cooling Central Air
Flooring Carpet, Tile
Fireplaces Number 1
Fireplaces Type Fireplace Equipment
Inclusions Basketball Standard, Ceiling Fan, Dishwasher: Portable, Fireplace Equipment, Microwave, Range, Refrigerator, Window Coverings
Equipment Basketball Standard, Fireplace Equipment, Window Coverings
Fireplace Yes
Window Features Blinds,Plantation Shutters,Shades
Appliance Ceiling Fan, Portable Dishwasher, Microwave, Refrigerator
Laundry Electric Dryer Hookup
Exterior
Garage Spaces 2.0
Utilities Available Natural Gas Connected, Electricity Connected, Sewer Connected, Water Connected
View Y/N Yes
View Mountain(s)
Roof Type Asphalt
Present Use Single Family
Topography Cul-de-Sac, Fenced: Full, Sidewalks, Sprinkler: Auto-Full, Terrain, Flat, View: Mountain
Total Parking Spaces 5
Private Pool No
Building
Lot Description Cul-De-Sac, Fenced: Full, Sidewalks, Sprinkler: Auto-Full, View: Mountain
Story 3
Sewer Sewer: Connected
Water Culinary
Finished Basement 100
Structure Type Aluminum,Brick
New Construction No
Construction Status Blt./Standing
Schools
Elementary Schools Silver Mesa
Middle Schools Union
High Schools Hillcrest
School District Canyons
Others
Senior Community No
Tax ID 28-04-151-021
Acceptable Financing Cash, Conventional, FHA, VA Loan
Listing Terms Cash, Conventional, FHA, VA Loan
'Unlocking Dreams, Building Futures: Premier Real Estate Services You Can Trust."






