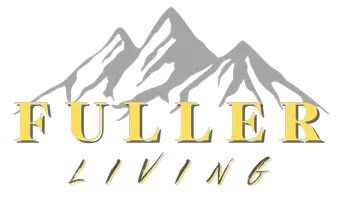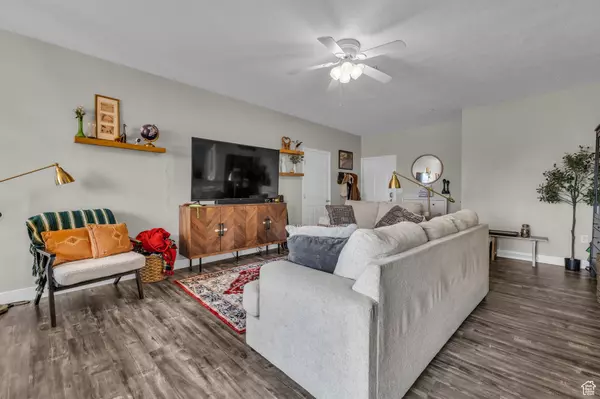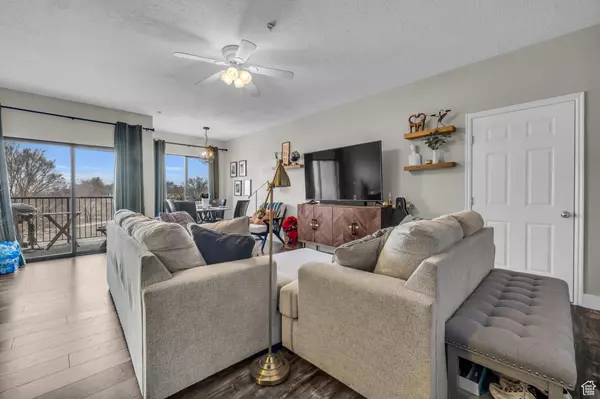2 Beds
2 Baths
1,156 SqFt
2 Beds
2 Baths
1,156 SqFt
Key Details
Property Type Condo
Sub Type Condominium
Listing Status Under Contract
Purchase Type For Sale
Square Footage 1,156 sqft
Price per Sqft $294
Subdivision Albion Village
MLS Listing ID 2061672
Style Condo; Middle Level
Bedrooms 2
Full Baths 2
Construction Status Blt./Standing
HOA Fees $330/mo
HOA Y/N Yes
Abv Grd Liv Area 1,156
Year Built 2004
Annual Tax Amount $1,799
Lot Size 435 Sqft
Acres 0.01
Lot Dimensions 0.0x0.0x0.0
Property Description
Location
State UT
County Salt Lake
Area Sandy; Draper; Granite; Wht Cty
Zoning Multi-Family
Rooms
Basement None
Primary Bedroom Level Floor: 1st
Master Bedroom Floor: 1st
Main Level Bedrooms 2
Interior
Interior Features Bath: Master
Heating Forced Air, Gas: Central
Cooling Central Air
Flooring Carpet, Laminate, Tile
Inclusions Microwave, Range, Refrigerator
Fireplace No
Window Features Drapes
Appliance Microwave, Refrigerator
Laundry Electric Dryer Hookup, Gas Dryer Hookup
Exterior
Exterior Feature Balcony, Double Pane Windows, Secured Building, Sliding Glass Doors
Garage Spaces 1.0
Pool In Ground
Community Features Clubhouse
Utilities Available Natural Gas Connected, Electricity Connected, Sewer Connected, Sewer: Public, Water Connected
Amenities Available Barbecue, Clubhouse, Controlled Access, Fitness Center, Insurance, Pets Permitted, Playground, Pool, Sewer Paid, Snow Removal, Trash, Water
View Y/N Yes
View Lake, Valley
Roof Type Rubber
Present Use Residential
Topography Road: Paved, Sidewalks, Sprinkler: Auto-Full, View: Lake, View: Valley
Handicap Access Accessible Elevator Installed, Fully Accessible, Accessible Entrance, Single Level Living
Total Parking Spaces 3
Private Pool Yes
Building
Lot Description Road: Paved, Sidewalks, Sprinkler: Auto-Full, View: Lake, View: Valley
Story 1
Sewer Sewer: Connected, Sewer: Public
Water Culinary
Structure Type Brick
New Construction No
Construction Status Blt./Standing
Schools
Elementary Schools Sandy
Middle Schools Mount Jordan
High Schools Jordan
School District Canyons
Others
HOA Fee Include Insurance,Sewer,Trash,Water
Senior Community No
Tax ID 27-12-252-044
Monthly Total Fees $330
Acceptable Financing Cash, Conventional
Listing Terms Cash, Conventional
Virtual Tour https://sites.densleyfilmandphoto.com/sites/mnrrqbg/unbranded
'Unlocking Dreams, Building Futures: Premier Real Estate Services You Can Trust."






