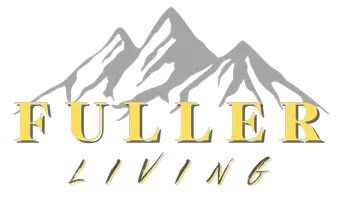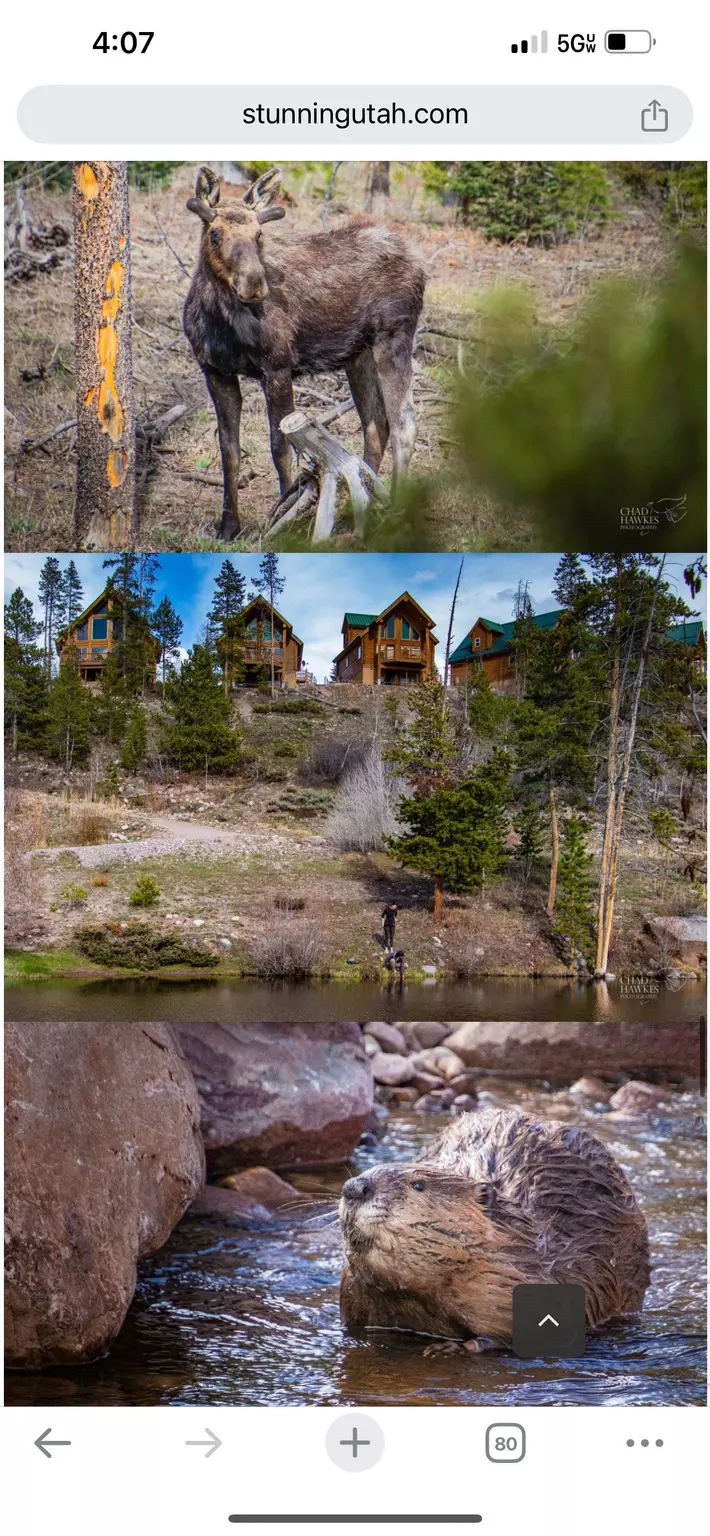5 Beds
6 Baths
3,540 SqFt
5 Beds
6 Baths
3,540 SqFt
Key Details
Property Type Single Family Home
Sub Type Recreational
Listing Status Active
Purchase Type For Sale
Square Footage 3,540 sqft
Price per Sqft $379
Subdivision The Cabins At Bear River Lodge Owners Association
MLS Listing ID 2062074
Style Cabin
Bedrooms 5
Full Baths 6
Construction Status Blt./Standing
HOA Fees $422,458/ann
HOA Y/N Yes
Abv Grd Liv Area 2,250
Year Built 2009
Annual Tax Amount $2,885
Lot Size 435 Sqft
Acres 0.01
Lot Dimensions 0.0x0.0x0.0
Property Description
Location
State UT
County Summit
Area Coalville; Wanship; Upton; Pine
Zoning Short Term Rental Allowed
Rooms
Basement Full, Walk-Out Access
Main Level Bedrooms 1
Interior
Interior Features Basement Apartment, Bath: Master, Bath: Sep. Tub/Shower, Gas Log, Kitchen: Second, Range/Oven: Built-In, Vaulted Ceilings
Heating Forced Air, Gas: Stove
Cooling Central Air
Flooring Carpet, Laminate
Fireplaces Number 2
Fireplaces Type Insert
Inclusions Ceiling Fan, Dryer, Fireplace Insert, Gas Grill/BBQ, Microwave, Range, Range Hood, Refrigerator, Satellite Equipment, Satellite Dish, Washer, Window Coverings
Equipment Fireplace Insert, Window Coverings
Fireplace Yes
Window Features Blinds,Part
Appliance Ceiling Fan, Dryer, Gas Grill/BBQ, Microwave, Range Hood, Refrigerator, Satellite Equipment, Satellite Dish, Washer
Laundry Electric Dryer Hookup
Exterior
Exterior Feature Balcony, Basement Entrance, Patio: Covered, Porch: Open, Walkout
Utilities Available Natural Gas Connected, Electricity Connected, Sewer Connected, Sewer: Septic Tank, Water Connected
Amenities Available Barbecue, Biking Trails, Cable TV, Fire Pit, Gas, Hiking Trails, Horse Trails, Insurance, Maintenance, Management, Pets Not Permitted, Picnic Area, Pool, Sewer Paid, Snow Removal, Spa/Hot Tub, Trash, Water
View Y/N Yes
View Valley
Roof Type Metal
Present Use Recreational
Topography Terrain: Mountain, View: Valley, View: Water
Handicap Access Accessible Hallway(s), Roll-In Shower, Customized Wheelchair Accessible
Porch Covered, Porch: Open
Total Parking Spaces 2
Private Pool No
Building
Lot Description Terrain: Mountain, View: Valley, View: Water
Story 3
Sewer Sewer: Connected, Septic Tank
Water Well
Finished Basement 100
Structure Type Log,Metal Siding
New Construction No
Construction Status Blt./Standing
Schools
Elementary Schools None/Other
Middle Schools None/Other
High Schools None/Other
Others
HOA Fee Include Cable TV,Gas Paid,Insurance,Maintenance Grounds,Sewer,Trash,Water
Senior Community No
Tax ID CBRLC-8-2AM
Monthly Total Fees $422, 458
Acceptable Financing Cash, Conventional
Listing Terms Cash, Conventional
'Unlocking Dreams, Building Futures: Premier Real Estate Services You Can Trust."



