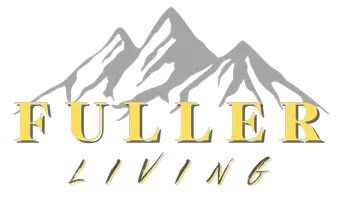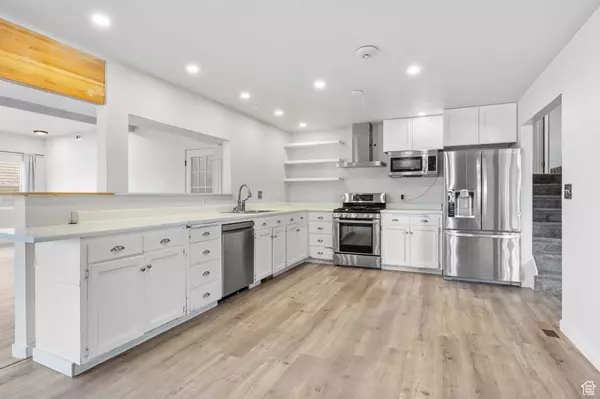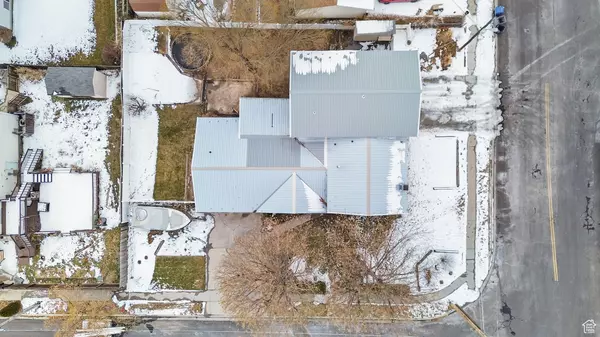6 Beds
4 Baths
3,771 SqFt
6 Beds
4 Baths
3,771 SqFt
Key Details
Property Type Single Family Home
Sub Type Single Family Residence
Listing Status Active
Purchase Type For Sale
Square Footage 3,771 sqft
Price per Sqft $225
MLS Listing ID 2062394
Style Split-Entry/Bi-Level
Bedrooms 6
Full Baths 3
Three Quarter Bath 1
Construction Status Blt./Standing
HOA Y/N No
Abv Grd Liv Area 2,893
Year Built 1978
Annual Tax Amount $2,074
Lot Size 10,454 Sqft
Acres 0.24
Lot Dimensions 0.0x0.0x0.0
Property Description
Location
State UT
County Utah
Area Am Fork; Hlnd; Lehi; Saratog.
Zoning Single-Family
Rooms
Basement Full, Partial
Primary Bedroom Level Floor: 2nd
Master Bedroom Floor: 2nd
Main Level Bedrooms 1
Interior
Interior Features Alarm: Fire, Alarm: Security, Bath: Master, Bath: Sep. Tub/Shower, Closet: Walk-In, Den/Office, Disposal, Oven: Gas, Range: Gas, Vaulted Ceilings, Smart Thermostat(s)
Heating Forced Air, Gas: Central
Cooling Central Air
Flooring Carpet, Laminate, Tile
Fireplaces Type Insert
Inclusions Basketball Standard, Ceiling Fan, Dishwasher: Portable, Fireplace Insert, Freezer, Range, Range Hood, Refrigerator, Storage Shed(s), Wood Stove, Workbench, Trampoline, Smart Thermostat(s)
Equipment Basketball Standard, Fireplace Insert, Storage Shed(s), Wood Stove, Workbench, Trampoline
Fireplace No
Appliance Ceiling Fan, Portable Dishwasher, Freezer, Range Hood, Refrigerator
Exterior
Exterior Feature Out Buildings, Patio: Open
Garage Spaces 2.0
Utilities Available Natural Gas Connected, Electricity Connected, Sewer Connected, Sewer: Public, Water Connected
View Y/N Yes
View Mountain(s)
Roof Type Metal
Present Use Single Family
Topography Corner Lot, Curb & Gutter, Fenced: Part, Road: Paved, Sidewalks, Sprinkler: Auto-Full, View: Mountain
Porch Patio: Open
Total Parking Spaces 2
Private Pool No
Building
Lot Description Corner Lot, Curb & Gutter, Fenced: Part, Road: Paved, Sidewalks, Sprinkler: Auto-Full, View: Mountain
Story 3
Sewer Sewer: Connected, Sewer: Public
Finished Basement 52
Structure Type Aluminum,Brick,Other
New Construction No
Construction Status Blt./Standing
Schools
Elementary Schools None/Other
Middle Schools None/Other
High Schools None/Other
School District Alpine
Others
Senior Community No
Tax ID 13-053-0059
Acceptable Financing Cash, Conventional, FHA, VA Loan
Listing Terms Cash, Conventional, FHA, VA Loan
Virtual Tour https://www.utahrealestate.com/report/display/report/photo/listno/2062394/type/1/pub/0
'Unlocking Dreams, Building Futures: Premier Real Estate Services You Can Trust."






