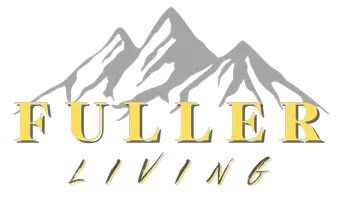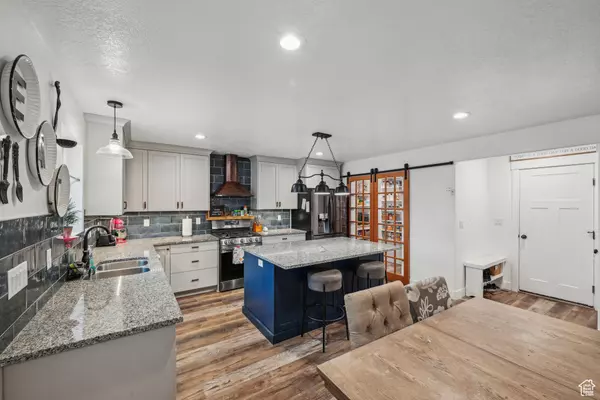4 Beds
3 Baths
3,231 SqFt
4 Beds
3 Baths
3,231 SqFt
Key Details
Property Type Single Family Home
Sub Type Single Family Residence
Listing Status Active
Purchase Type For Sale
Square Footage 3,231 sqft
Price per Sqft $210
MLS Listing ID 2062807
Bedrooms 4
Full Baths 2
Half Baths 1
Construction Status Blt./Standing
HOA Y/N No
Abv Grd Liv Area 2,226
Year Built 2021
Annual Tax Amount $3,605
Lot Size 0.410 Acres
Acres 0.41
Lot Dimensions 0.0x0.0x0.0
Property Description
Location
State UT
County Weber
Area Ogdn; Farrw; Hrsvl; Pln Cty.
Zoning Single-Family
Rooms
Basement Entrance, Full
Interior
Interior Features Alarm: Fire, Closet: Walk-In, Disposal, Oven: Gas, Range: Gas, Granite Countertops
Cooling Central Air
Flooring Carpet
Fireplaces Number 1
Inclusions Refrigerator, Window Coverings, Smart Thermostat(s)
Equipment Window Coverings
Fireplace Yes
Window Features Blinds,Drapes
Appliance Refrigerator
Exterior
Exterior Feature Basement Entrance, Deck; Covered, Walkout
Garage Spaces 4.0
Pool Above Ground
Utilities Available Natural Gas Connected, Electricity Connected, Sewer Connected, Water Connected
View Y/N Yes
View Valley
Roof Type Asphalt
Present Use Single Family
Topography Cul-de-Sac, Fenced: Full, Road: Paved, Sprinkler: Auto-Full, View: Valley, Private
Total Parking Spaces 4
Private Pool Yes
Building
Lot Description Cul-De-Sac, Fenced: Full, Road: Paved, Sprinkler: Auto-Full, View: Valley, Private
Story 3
Sewer Sewer: Connected
Water Culinary, Secondary
Solar Panels Owned
Structure Type Asphalt
New Construction No
Construction Status Blt./Standing
Schools
Elementary Schools Silver Ridge
Middle Schools Wahlquist
High Schools Fremont
School District Weber
Others
Senior Community No
Tax ID 19-424-0012
Acceptable Financing Cash, Conventional, FHA, VA Loan
Listing Terms Cash, Conventional, FHA, VA Loan
Solar Panels Ownership Owned
Virtual Tour https://www.utahrealestate.com/report/display/report/photo/listno/2062807/type/1/pub/0
'Unlocking Dreams, Building Futures: Premier Real Estate Services You Can Trust."






