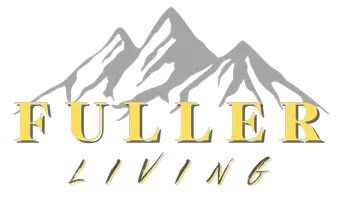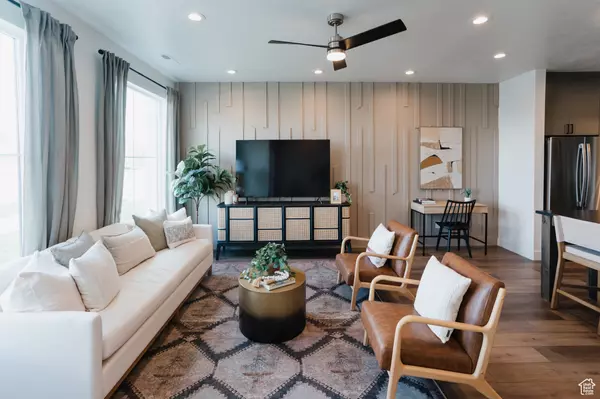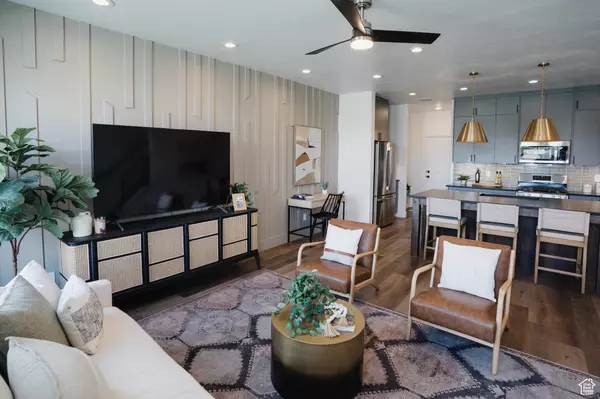3 Beds
3 Baths
1,813 SqFt
3 Beds
3 Baths
1,813 SqFt
Key Details
Property Type Townhouse
Sub Type Townhouse
Listing Status Active
Purchase Type For Sale
Square Footage 1,813 sqft
Price per Sqft $237
Subdivision River Run
MLS Listing ID 2062862
Style Townhouse; Row-mid
Bedrooms 3
Full Baths 2
Half Baths 1
Construction Status Und. Const.
HOA Fees $130/mo
HOA Y/N Yes
Abv Grd Liv Area 1,813
Year Built 2025
Annual Tax Amount $1,500
Lot Size 871 Sqft
Acres 0.02
Lot Dimensions 0.0x0.0x0.0
Property Description
Location
State UT
County Utah
Area Sp Fork; Mapleton; Benjamin
Zoning Multi-Family
Rooms
Basement None
Primary Bedroom Level Floor: 2nd
Master Bedroom Floor: 2nd
Interior
Interior Features Bath: Master, Closet: Walk-In, Disposal, Range/Oven: Free Stdng., Granite Countertops
Heating Forced Air, Gas: Central
Cooling Central Air
Flooring Carpet, Laminate, Tile
Inclusions Microwave, Range
Fireplace No
Window Features None
Appliance Microwave
Exterior
Garage Spaces 2.0
Community Features Clubhouse
Utilities Available Natural Gas Connected, Electricity Connected, Sewer Connected, Sewer: Public, Water Connected
Amenities Available Barbecue, Clubhouse, Pets Permitted, Picnic Area, Playground, Pool
View Y/N No
Roof Type Asphalt
Present Use Residential
Topography Curb & Gutter, Sidewalks, Sprinkler: Auto-Full, Terrain, Flat
Total Parking Spaces 2
Private Pool No
Building
Lot Description Curb & Gutter, Sidewalks, Sprinkler: Auto-Full
Faces North
Story 2
Sewer Sewer: Connected, Sewer: Public
Water Culinary
Structure Type Brick,Stucco,Cement Siding
New Construction Yes
Construction Status Und. Const.
Schools
Elementary Schools River View
Middle Schools Spanish Fork Jr
High Schools Spanish Fork
School District Nebo
Others
Senior Community No
Monthly Total Fees $130
Acceptable Financing Cash, Conventional, FHA, VA Loan
Listing Terms Cash, Conventional, FHA, VA Loan
'Unlocking Dreams, Building Futures: Premier Real Estate Services You Can Trust."






