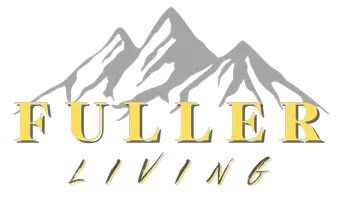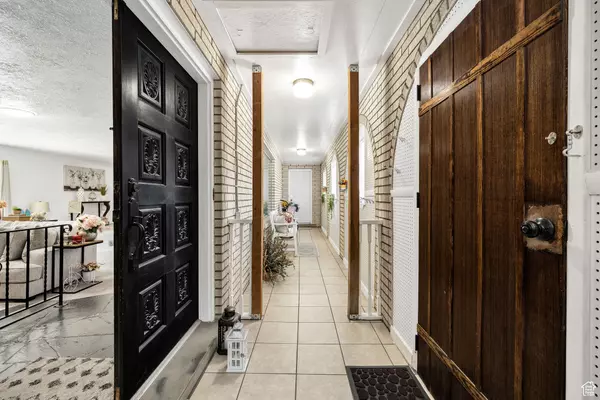5 Beds
2 Baths
3,512 SqFt
5 Beds
2 Baths
3,512 SqFt
Key Details
Property Type Single Family Home
Sub Type Single Family Residence
Listing Status Active
Purchase Type For Sale
Square Footage 3,512 sqft
Price per Sqft $130
Subdivision Plat A Smithfield Ci
MLS Listing ID 2062922
Style Rambler/Ranch
Bedrooms 5
Full Baths 1
Three Quarter Bath 1
Construction Status Blt./Standing
HOA Y/N No
Abv Grd Liv Area 2,691
Year Built 1914
Annual Tax Amount $1,892
Lot Size 0.410 Acres
Acres 0.41
Lot Dimensions 0.0x0.0x0.0
Property Description
Location
State UT
County Cache
Area Smithfield; Amalga; Hyde Park
Zoning Single-Family
Rooms
Basement Entrance
Main Level Bedrooms 3
Interior
Interior Features Alarm: Fire, Den/Office, Disposal, Theater Room
Heating Forced Air, Gas: Central, Active Solar
Cooling Central Air
Flooring Carpet, Hardwood, Tile
Fireplaces Number 2
Inclusions Ceiling Fan, Range, Range Hood, Refrigerator, Satellite Dish, Storage Shed(s), Swing Set, Window Coverings, Projector
Equipment Storage Shed(s), Swing Set, Window Coverings, Projector
Fireplace Yes
Window Features Blinds,Drapes
Appliance Ceiling Fan, Range Hood, Refrigerator, Satellite Dish
Laundry Electric Dryer Hookup
Exterior
Exterior Feature Double Pane Windows, Out Buildings, Patio: Covered, Sliding Glass Doors, Storm Doors, Patio: Open
Garage Spaces 1.0
Utilities Available Natural Gas Connected, Electricity Connected, Sewer Connected, Sewer: Public, Water Connected
View Y/N No
Roof Type Asphalt
Present Use Single Family
Topography Curb & Gutter, Fenced: Full, Sidewalks
Porch Covered, Patio: Open
Total Parking Spaces 1
Private Pool No
Building
Lot Description Curb & Gutter, Fenced: Full, Sidewalks
Faces East
Story 2
Sewer Sewer: Connected, Sewer: Public
Water Culinary, Irrigation: Pressure, Shares
Finished Basement 95
Solar Panels Owned
Structure Type Brick,Other
New Construction No
Construction Status Blt./Standing
Schools
Elementary Schools Sunrise
Middle Schools North Cache
High Schools Sky View
School District Cache
Others
Senior Community No
Tax ID 08-077-0018
Acceptable Financing Cash, Conventional, FHA, VA Loan, USDA Rural Development
Listing Terms Cash, Conventional, FHA, VA Loan, USDA Rural Development
Solar Panels Ownership Owned
'Unlocking Dreams, Building Futures: Premier Real Estate Services You Can Trust."






