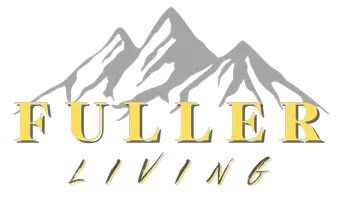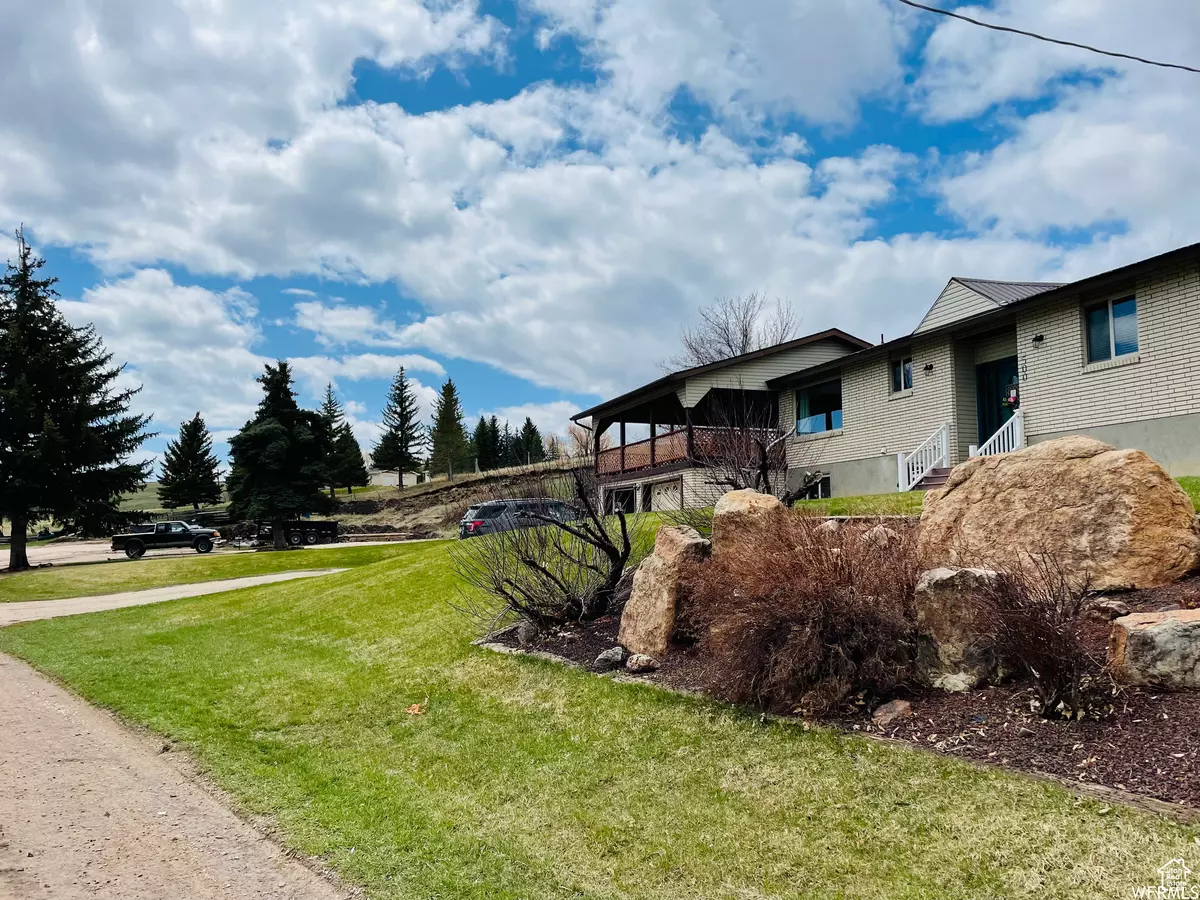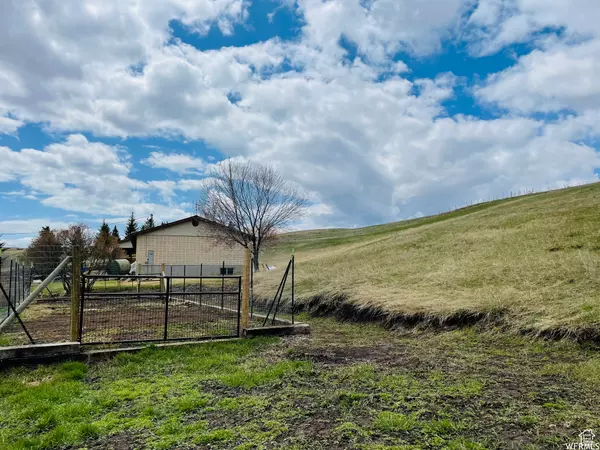6 Beds
3 Baths
3,314 SqFt
6 Beds
3 Baths
3,314 SqFt
Key Details
Property Type Single Family Home
Sub Type Single Family Residence
Listing Status Active
Purchase Type For Sale
Square Footage 3,314 sqft
Price per Sqft $193
MLS Listing ID 2063029
Style Rambler/Ranch
Bedrooms 6
Full Baths 2
Three Quarter Bath 1
Construction Status Blt./Standing
HOA Y/N No
Abv Grd Liv Area 1,657
Year Built 1977
Annual Tax Amount $1,640
Lot Size 2.970 Acres
Acres 2.97
Lot Dimensions 0.0x0.0x0.0
Property Description
Location
State ID
County Bear Lake
Area Elko
Zoning Single-Family, Short Term Rental Allowed
Rooms
Basement Full, Walk-Out Access
Primary Bedroom Level Floor: 1st
Master Bedroom Floor: 1st
Main Level Bedrooms 3
Interior
Interior Features Alarm: Fire, Bath: Master, Bath: Sep. Tub/Shower, Disposal, Floor Drains, Range/Oven: Free Stdng.
Heating Forced Air, Propane, Wood
Cooling Central Air
Flooring Carpet, Laminate, Linoleum
Fireplaces Number 2
Fireplaces Type Insert
Inclusions Ceiling Fan, Fireplace Insert, Microwave, Range, Range Hood, Refrigerator, Storage Shed(s), TV Antenna, Window Coverings, Wood Stove
Equipment Fireplace Insert, Storage Shed(s), TV Antenna, Window Coverings, Wood Stove
Fireplace Yes
Window Features Blinds,Drapes
Appliance Ceiling Fan, Microwave, Range Hood, Refrigerator
Laundry Electric Dryer Hookup
Exterior
Exterior Feature Attic Fan, Barn, Basement Entrance, Deck; Covered, Double Pane Windows, Entry (Foyer), Horse Property, Out Buildings, Lighting, Patio: Covered
Garage Spaces 2.0
Utilities Available Natural Gas Not Available, Electricity Connected, Sewer Connected, Sewer: Septic Tank, Water Connected
View Y/N Yes
View Mountain(s), Valley
Roof Type Aluminum,Asphalt
Present Use Single Family
Topography Fenced: Part, Road: Unpaved, Secluded Yard, Terrain: Hilly, View: Mountain, View: Valley
Handicap Access Accessible Doors, Accessible Hallway(s), Accessible Electrical and Environmental Controls
Porch Covered
Total Parking Spaces 2
Private Pool No
Building
Lot Description Fenced: Part, Road: Unpaved, Secluded, Terrain: Hilly, View: Mountain, View: Valley
Faces East
Story 2
Sewer Sewer: Connected, Septic Tank
Water Culinary, Irrigation, Shares
Finished Basement 100
Structure Type Aluminum,Brick
New Construction No
Construction Status Blt./Standing
Schools
Elementary Schools Paris
Middle Schools Bear Lake
High Schools Bear Lake
School District Bear Lake County
Others
Senior Community No
Tax ID 01661.01
Acceptable Financing Cash, Conventional, FHA, VA Loan, USDA Rural Development
Listing Terms Cash, Conventional, FHA, VA Loan, USDA Rural Development
'Unlocking Dreams, Building Futures: Premier Real Estate Services You Can Trust."






