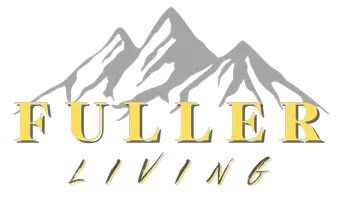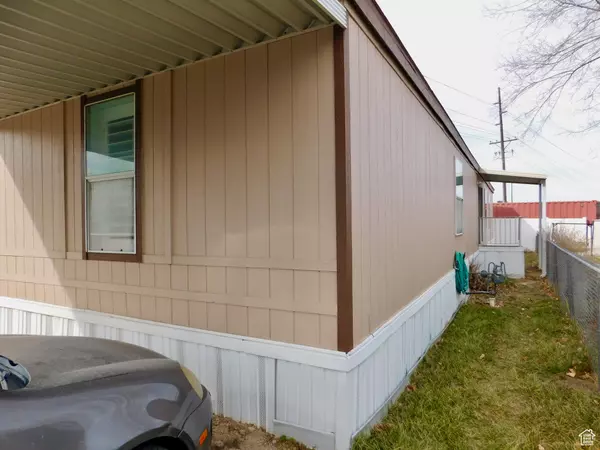2 Beds
2 Baths
1,056 SqFt
2 Beds
2 Baths
1,056 SqFt
Key Details
Property Type Mobile Home
Sub Type Mobile Home
Listing Status Active
Purchase Type For Sale
Square Footage 1,056 sqft
Price per Sqft $75
Subdivision Parkway
MLS Listing ID 2063052
Style Manufactured
Bedrooms 2
Full Baths 2
Construction Status Blt./Standing
HOA Fees $880/mo
HOA Y/N Yes
Abv Grd Liv Area 1,056
Year Built 2000
Lot Dimensions 0.0x0.0x0.0
Property Description
Location
State UT
County Salt Lake
Area Sandy; Draper; Granite; Wht Cty
Zoning Single-Family
Rooms
Basement None
Primary Bedroom Level Floor: 1st
Master Bedroom Floor: 1st
Main Level Bedrooms 2
Interior
Interior Features Range/Oven: Free Stdng.
Heating Gas: Central
Cooling Central Air
Flooring Laminate, Linoleum
Inclusions Dryer, Refrigerator, Washer
Fireplace No
Window Features Plantation Shutters
Appliance Dryer, Refrigerator, Washer
Laundry Electric Dryer Hookup
Exterior
Exterior Feature Deck; Covered
Carport Spaces 2
Utilities Available Natural Gas Connected, Electricity Connected, Sewer Connected, Water Connected
Amenities Available RV Parking, Pet Rules, Pets Permitted, Picnic Area, Playground, Sewer Paid, Snow Removal, Trash, Water
View Y/N No
Roof Type Asphalt
Present Use Residential
Topography Corner Lot, Fenced: Part
Total Parking Spaces 2
Private Pool No
Building
Lot Description Corner Lot, Fenced: Part
Story 1
Sewer Sewer: Connected
Water Culinary
Structure Type Aluminum,Clapboard/Masonite
New Construction No
Construction Status Blt./Standing
Schools
Elementary Schools Sandy
Middle Schools Mount Jordan
High Schools Jordan
School District Canyons
Others
HOA Fee Include Sewer,Trash,Water
Senior Community No
Monthly Total Fees $880
Acceptable Financing Cash, Conventional
Listing Terms Cash, Conventional
'Unlocking Dreams, Building Futures: Premier Real Estate Services You Can Trust."






