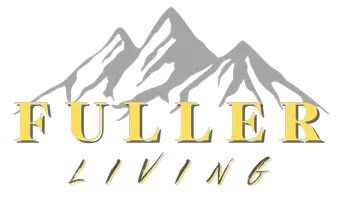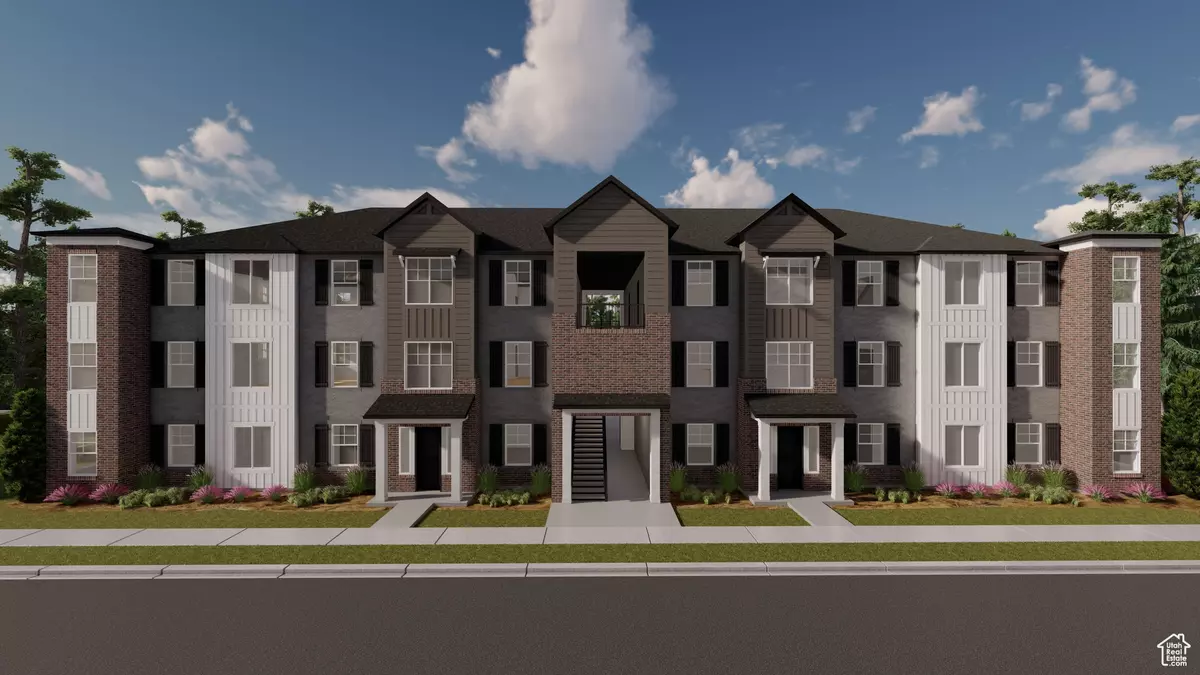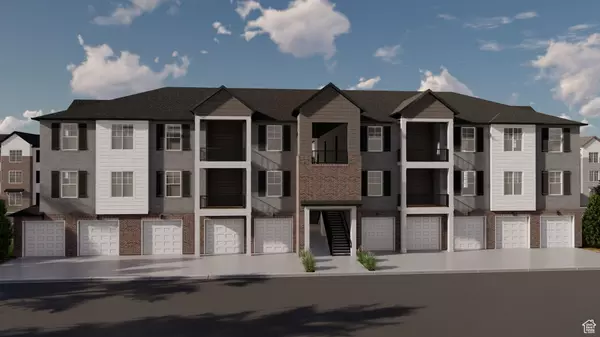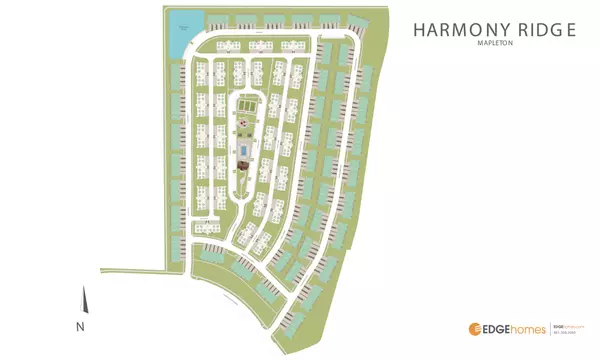3 Beds
2 Baths
1,228 SqFt
3 Beds
2 Baths
1,228 SqFt
Key Details
Property Type Condo
Sub Type Condominium
Listing Status Active
Purchase Type For Sale
Square Footage 1,228 sqft
Price per Sqft $262
Subdivision Harmony Ridge
MLS Listing ID 2063267
Style Condo; Top Level
Bedrooms 3
Full Baths 2
Construction Status Und. Const.
HOA Fees $205/mo
HOA Y/N Yes
Abv Grd Liv Area 1,228
Year Built 2025
Annual Tax Amount $1
Lot Size 435 Sqft
Acres 0.01
Lot Dimensions 0.0x0.0x0.0
Property Description
Location
State UT
County Utah
Area Sp Fork; Mapleton; Benjamin
Zoning Multi-Family
Rooms
Basement None
Primary Bedroom Level Floor: 1st
Master Bedroom Floor: 1st
Main Level Bedrooms 3
Interior
Interior Features Bath: Master, Closet: Walk-In, Disposal, Range/Oven: Free Stdng.
Cooling Central Air
Flooring Carpet, Laminate
Inclusions Microwave, Range
Fireplace No
Window Features Blinds
Appliance Microwave
Exterior
Exterior Feature Double Pane Windows
Garage Spaces 1.0
Community Features Clubhouse
Utilities Available Natural Gas Connected, Electricity Connected, Sewer Connected, Water Connected
Amenities Available Biking Trails, Clubhouse, Fitness Center, Hiking Trails, Maintenance, Pets Permitted, Playground, Pool, Snow Removal
View Y/N No
Roof Type Asphalt
Present Use Residential
Topography Curb & Gutter, Road: Paved, Sidewalks, Sprinkler: Auto-Full
Total Parking Spaces 2
Private Pool No
Building
Lot Description Curb & Gutter, Road: Paved, Sidewalks, Sprinkler: Auto-Full
Story 1
Sewer Sewer: Connected
Water Culinary
New Construction Yes
Construction Status Und. Const.
Schools
Elementary Schools East Meadows
Middle Schools Spanish Fork Jr
High Schools Maple Mountain
School District Nebo
Others
HOA Fee Include Maintenance Grounds
Senior Community No
Monthly Total Fees $205
Acceptable Financing Cash, Conventional, FHA
Listing Terms Cash, Conventional, FHA
'Unlocking Dreams, Building Futures: Premier Real Estate Services You Can Trust."




