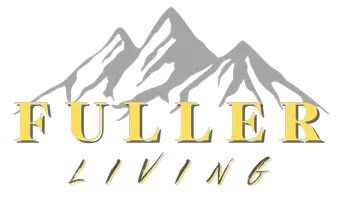5 Beds
3 Baths
3,190 SqFt
5 Beds
3 Baths
3,190 SqFt
Key Details
Property Type Single Family Home
Sub Type Single Family Residence
Listing Status Active
Purchase Type For Sale
Square Footage 3,190 sqft
Price per Sqft $258
Subdivision Park
MLS Listing ID 2063298
Style Rambler/Ranch
Bedrooms 5
Full Baths 2
Three Quarter Bath 1
Construction Status Blt./Standing
HOA Y/N No
Abv Grd Liv Area 1,709
Year Built 1963
Annual Tax Amount $3,440
Lot Size 10,890 Sqft
Acres 0.25
Lot Dimensions 0.0x0.0x0.0
Property Description
Location
State UT
County Salt Lake
Area Holladay; Millcreek
Zoning Single-Family
Rooms
Basement Full
Primary Bedroom Level Floor: 1st
Master Bedroom Floor: 1st
Main Level Bedrooms 3
Interior
Interior Features Alarm: Fire, Bath: Master, Bath: Sep. Tub/Shower, Disposal, French Doors, Gas Log, Kitchen: Updated, Oven: Double, Oven: Gas, Range: Gas, Range/Oven: Free Stdng., Instantaneous Hot Water, Granite Countertops, Video Door Bell(s)
Heating Forced Air, Gas: Central, Wall Furnace, Wood
Cooling Central Air
Flooring Tile
Fireplaces Number 3
Fireplace Yes
Window Features Blinds,Drapes,Part
Laundry Electric Dryer Hookup
Exterior
Exterior Feature Bay Box Windows, Double Pane Windows, Lighting, Secured Parking, Sliding Glass Doors
Garage Spaces 2.0
Utilities Available Natural Gas Connected, Electricity Connected, Sewer Connected, Sewer: Public, Water Connected
View Y/N Yes
View Mountain(s)
Roof Type Asphalt
Present Use Single Family
Topography Cul-de-Sac, Fenced: Full, Secluded Yard, Sidewalks, Sprinkler: Auto-Full, Terrain, Flat, View: Mountain
Total Parking Spaces 7
Private Pool No
Building
Lot Description Cul-De-Sac, Fenced: Full, Secluded, Sidewalks, Sprinkler: Auto-Full, View: Mountain
Faces Northeast
Story 2
Sewer Sewer: Connected, Sewer: Public
Water Culinary
Finished Basement 100
Structure Type Brick,Cedar,Other
New Construction No
Construction Status Blt./Standing
Schools
Elementary Schools Spring Lane
Middle Schools Bonneville
High Schools Cottonwood
School District Granite
Others
Senior Community No
Tax ID 22-05-226-039
Acceptable Financing Cash, Commercial Fin. Req., Conventional, FHA, VA Loan
Listing Terms Cash, Commercial Fin. Req., Conventional, FHA, VA Loan
Virtual Tour https://u.listvt.com/mls/172632011
'Unlocking Dreams, Building Futures: Premier Real Estate Services You Can Trust."






