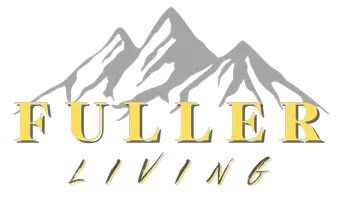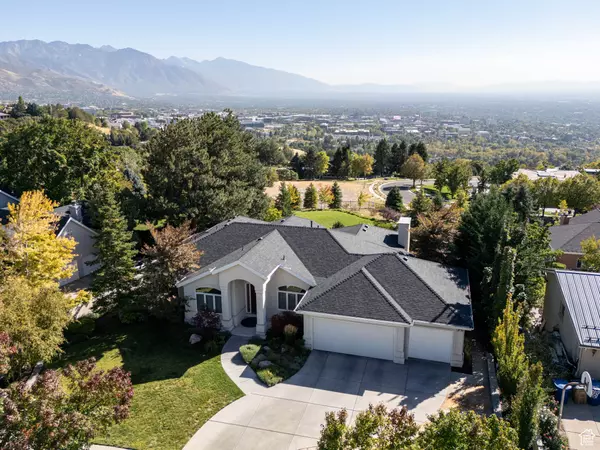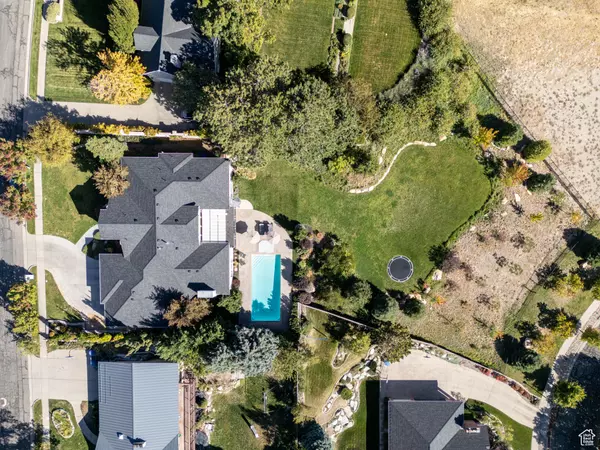5 Beds
5 Baths
5,968 SqFt
5 Beds
5 Baths
5,968 SqFt
Key Details
Property Type Single Family Home
Sub Type Single Family Residence
Listing Status Active
Purchase Type For Sale
Square Footage 5,968 sqft
Price per Sqft $569
Subdivision Arlington Hills
MLS Listing ID 2063593
Style Rambler/Ranch
Bedrooms 5
Full Baths 3
Half Baths 1
Three Quarter Bath 1
Construction Status Blt./Standing
HOA Y/N No
Abv Grd Liv Area 2,984
Year Built 1994
Annual Tax Amount $11,013
Lot Size 0.760 Acres
Acres 0.76
Lot Dimensions 0.0x0.0x0.0
Property Description
Location
State UT
County Salt Lake
Area Salt Lake City: Avenues Area
Zoning Single-Family
Rooms
Basement Full
Primary Bedroom Level Floor: 1st
Master Bedroom Floor: 1st
Main Level Bedrooms 2
Interior
Interior Features Alarm: Security, Bar: Wet, Bath: Master, Bath: Sep. Tub/Shower, Central Vacuum, Closet: Walk-In, Den/Office, Disposal, Gas Log, Kitchen: Updated, Oven: Wall, Range: Gas, Range/Oven: Free Stdng., Vaulted Ceilings, Granite Countertops
Cooling Central Air
Flooring Carpet, Hardwood, Tile
Fireplaces Number 1
Inclusions Alarm System, Hot Tub, Microwave, Range Hood, Refrigerator, Water Softener: Own, Window Coverings, Trampoline, Video Camera(s)
Equipment Alarm System, Hot Tub, Window Coverings, Trampoline
Fireplace Yes
Window Features Shades
Appliance Microwave, Range Hood, Refrigerator, Water Softener Owned
Laundry Electric Dryer Hookup
Exterior
Exterior Feature Double Pane Windows, Entry (Foyer), Lighting, Porch: Open, Sliding Glass Doors
Garage Spaces 3.0
Pool Gunite, Heated, In Ground, With Spa, Electronic Cover
Utilities Available Natural Gas Connected, Electricity Connected, Sewer Connected, Sewer: Public, Water Connected
View Y/N Yes
View Lake, Mountain(s), Valley
Roof Type Asphalt
Present Use Single Family
Topography Curb & Gutter, Fenced: Full, Sidewalks, Sprinkler: Auto-Full, Terrain: Grad Slope, View: Lake, View: Mountain, View: Valley, Drip Irrigation: Auto-Full
Porch Porch: Open
Total Parking Spaces 3
Private Pool Yes
Building
Lot Description Curb & Gutter, Fenced: Full, Sidewalks, Sprinkler: Auto-Full, Terrain: Grad Slope, View: Lake, View: Mountain, View: Valley, Drip Irrigation: Auto-Full
Story 2
Sewer Sewer: Connected, Sewer: Public
Water Culinary
Finished Basement 100
Structure Type Stucco
New Construction No
Construction Status Blt./Standing
Schools
Elementary Schools Ensign
Middle Schools Bryant
High Schools West
School District Salt Lake
Others
Senior Community No
Tax ID 09-33-127-004
Acceptable Financing Cash, Conventional
Listing Terms Cash, Conventional
Virtual Tour https://youtu.be/gk0tPrV3CS4
'Unlocking Dreams, Building Futures: Premier Real Estate Services You Can Trust."






